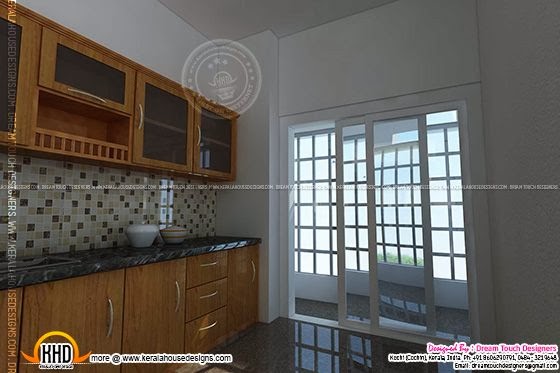Square feet details
Total area : 2200 sq.ft.
Bedrooms : 3

Facilities in this house
- Car porch
- Courtyard
- 3 Bed rooms + Attached Bathroom
- Formal Living
- Dining With Patio
- Kitchen
- Work area
To know more about this home, contact [House design Kochi(Ernakulam)]
Subin Surendran Architects & Planners
HouseNno 94, Canal Road, Girinagar, Cochin-20
Phone : +91 8129355551
Email: ssaacochin@gmail.com



















































